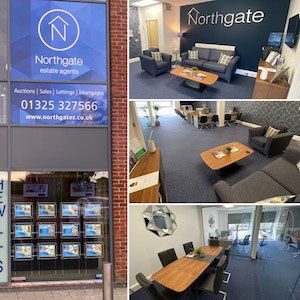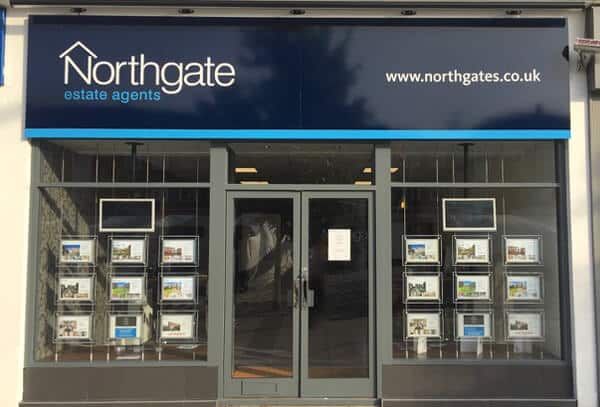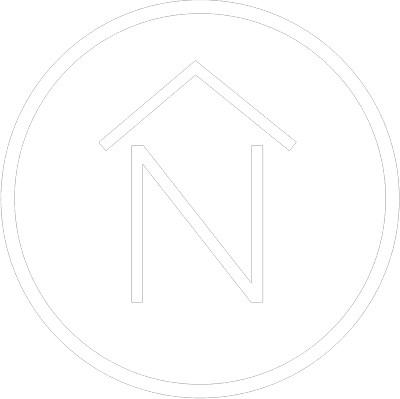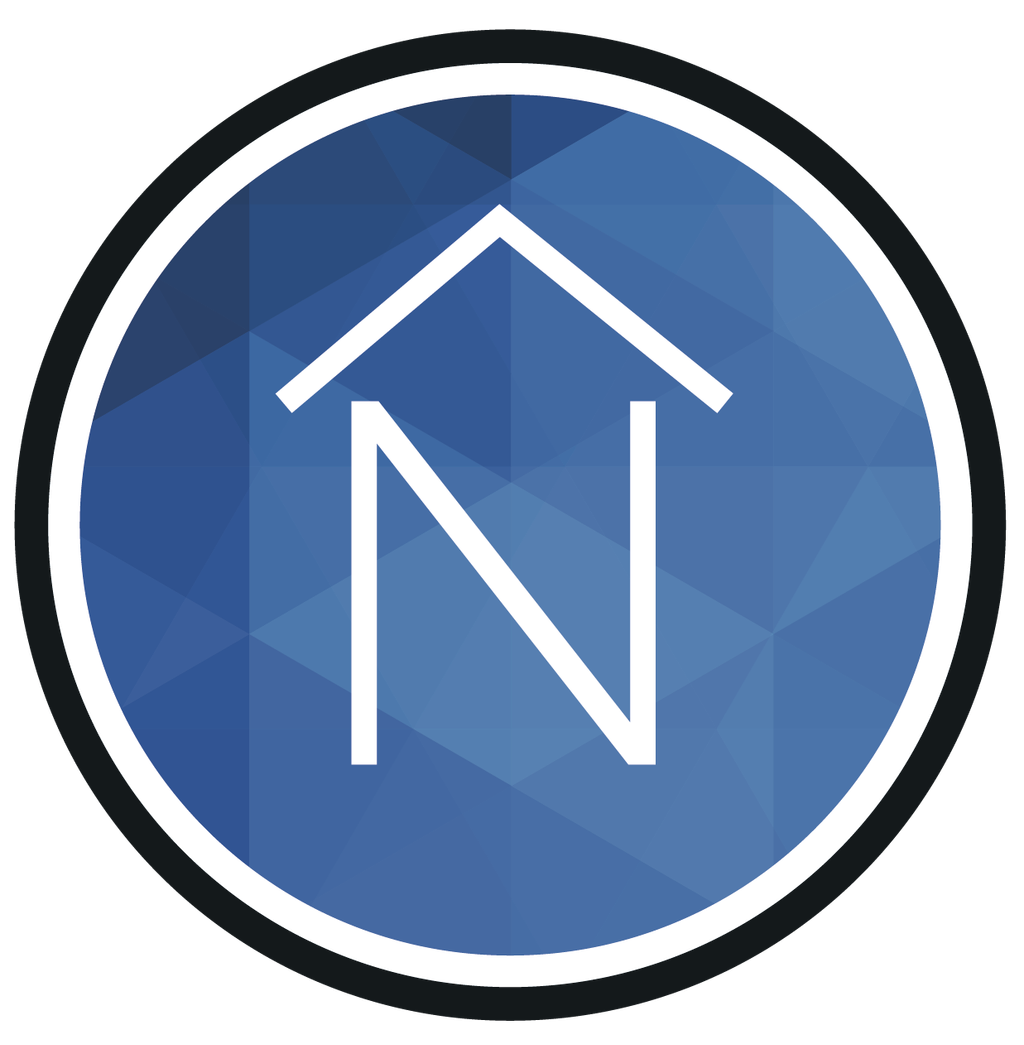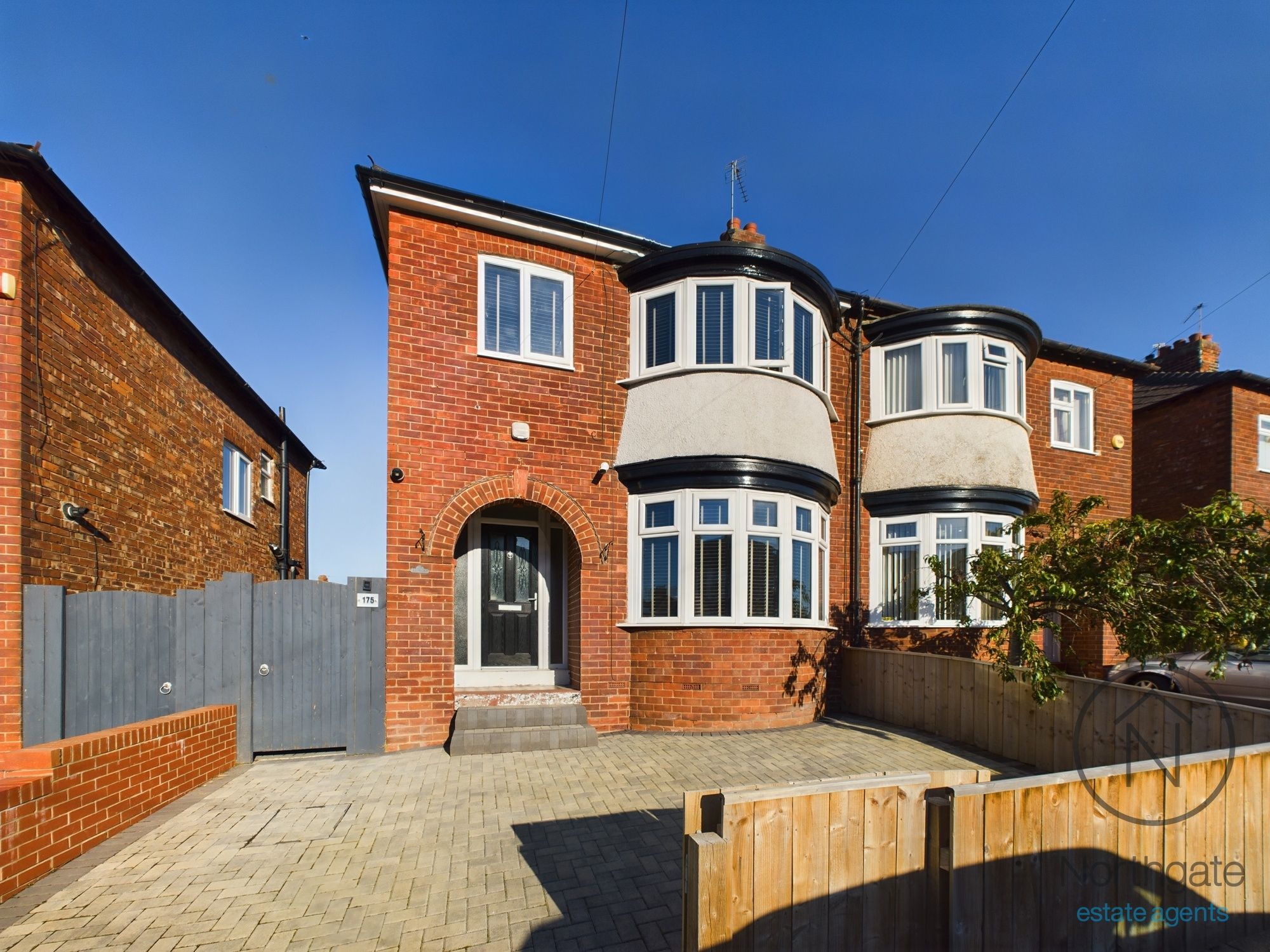Aylmer Grove, Newton Aycliffe, Newton Aycliffe, DL5 4NF
Offers In Excess Of £190,000Freehold
Offers In Excess Of £190,000
Aylmer Grove, Newton Aycliffe, Newton Aycliffe, DL5 4NF
Key Information
Key Features
Description
Four-Bedroom Family Home with Great Potential in Newton Aycliffe - Welcome to Aylmer Grove, a spacious four-bedroom detached family home situated in the desirable area of Newton Aycliffe. This property offers a fantastic opportunity for those looking to refurbish and make a house truly their own.
As you enter, a welcoming hallway leads into the main living areas. The large lounge, complete with a fireplace, flows openly into the dining room, creating a generous space for family activities and entertaining. The kitchen, which opens into a breakfast room, provides a functional area for everyday meals and gatherings.
The main floor comprises three double bedrooms and a family bathroom, offering ample space for the entire family.
On the lower ground floor, you'll find a hallway with side access to the property. This level includes a second living room, a kitchen/utility area, a sunroom, an additional double bedroom, and a bathroom, making it ideal for extended family or guests.
Outside, the property features a block-paved double driveway and a lawn area at the front, providing practical parking and outdoor space. The rear garden includes a raised lawn area, block-paved paths, and outbuildings, offering potential for landscaping and outdoor projects.
While this property requires significant updating and refurbishment, it provides the perfect blank canvas to create your dream home.
For further details or to arrange a viewing, please contact Claire Hutchinson, Property Consultant, on 01325 728 332. Don't miss this opportunity to transform Aylmer Grove into a perfect family residence with your personal touch!
Entrance Hall:
7'10" x 8'6" (2.39m x 2.60m)
Lounge:
27'0" x 15'4" (8.23m x 4.68m) /
26'0" x 4'5" (7.92m × 1.37m)
Dining Room:
15'4" x 9'1" (4.67m x 2.77m)
Kitchen:
10'5" x 11'1" (3.20m x 3.39m)
Breakfast Room
7'8" x 13'6" (2.34m x 4.12m)
Bedroom 1:
12'0" x 11'9" (3.66m x 3.59m)
Bedroom 2:
8'10" x 11'2" (2.71m x 3.41m)
Bedroom 3:
11'7" x 11'2" (3.54m x 3.42m)
Bathroom:
8'3" x 5'10" (2.51m x 1.78m)
Lower Ground Floor:
Hallway:
2'10" x 5'1" (0.86m x 1.56m)
17'3" x 3'2" (5.26m x 0.98m)
Bedroom 4:
10'3" x 11'3" (3.15m x 3.43m)
Living Room:
9'7" x 11'3" (2.94m x 3.44m)
Kitchen/Utility:
4'10" x 7'9" (1.49m x 2.36m)
Sun Room:
26'2" x 4'5" (7.99m x 1.37m)
Bathroom:
5'4" x 6'6" (1.64m x 2.00m)
Outbuilding
Room 1: 10'9" x 7'7" (3.28m x 2.31m) /
Room 2: 43'1" x 12'6" (13.13m x 3.80m) /
Room 3: 10'9" x 7'7" (3.28m x 2.31m)
Arrange Viewing
County Durham Branch
Property Calculators
Mortgage
Stamp Duty
View Similar Properties
Register for Property Alerts
We tailor every marketing campaign to a customer’s requirements and we have access to quality marketing tools such as professional photography, video walk-throughs, drone video footage, distinctive floorplans which brings a property to life, right off of the screen.
