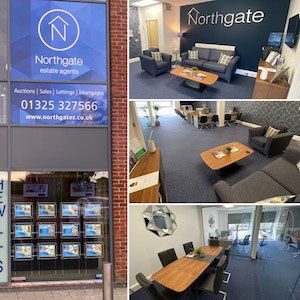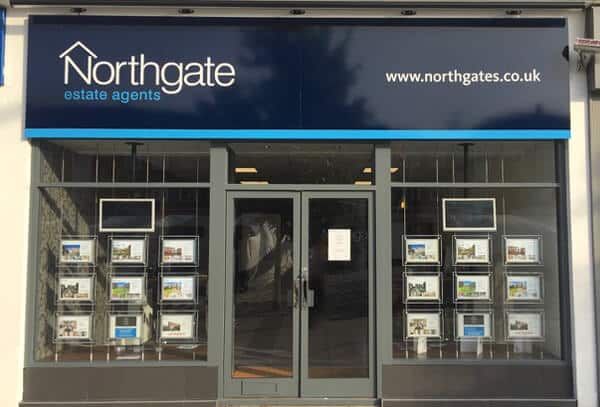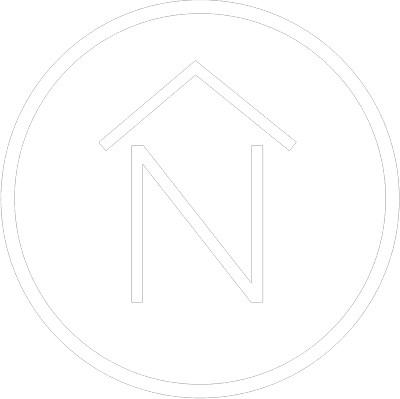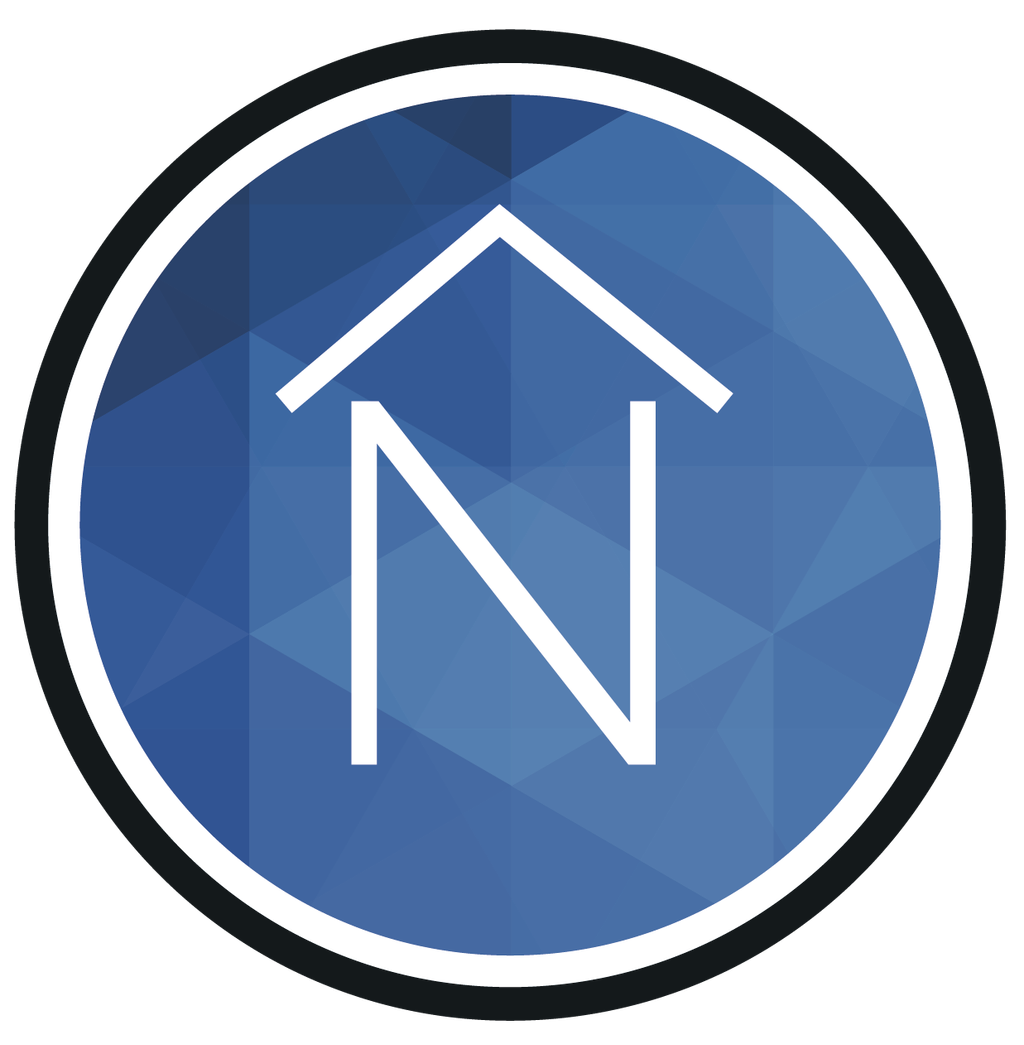Chestnut Way, Middridge Vale, Newton Aycliffe, DL5 7AW
Offers In Excess Of £155,000Freehold
Offers In Excess Of £155,000
Chestnut Way, Middridge Vale, Newton Aycliffe, DL5 7AW
Key Information
Key Features
Description
Modern family home meets exceptional convenience in this charming three-bedroom mid-terrace property with no onward chain. Upon entering, you are greeted by entrance hall leading to the ground floor W.C., the modern fitted kitchen/diner boasts integrated appliances and offers a bright and inviting space for both preparing meals and enjoying family time. Step into the cosy living room, where French doors open up to the rear garden, flooding the room with natural light and creating a seamless indoor-outdoor flow. Upstairs, the modern fully tiled bathroom features a shower over the bath, providing a tranquil space to unwind.
Step outside into the thoughtfully designed outside space that surrounds this lovely home. At the front, the property boasts two parking bays, ensuring parking is never a hassle for you and your guests. Additionally, an electric car charging point offers the convenience of eco-friendly commuting right at your doorstep. In the rear, a private, enclosed, low-maintenance landscaped garden provides the perfect setting for outdoor relaxation.
Further details are an appointment to view contact Claire Hutchinson property consultant 01325 728333
Please note that the photography has been virtually staged for illustrative and example purposes only.
Hallway:
6'8" x 3'7" (2.04 x 1.11 m)
WC:
3'2" x 4'7" (0.96 x 1.41 m)
Kitchen/Diner:
13'2" x 11'5" (4.03 x 3.50 m)
Lounge:
11'7" x 14'7" (3.54 x 4.45 m)
First Floor - Landing:
8'6" x 5'10" (2.59 x 1.79 m)
Bedroom One:
9'6" x 14'7" (2.92 x 4.47 m)
Bedroom Two:
9'7" x 8'4" (2.94 x 2.56 m)
Bedroom Three:
6'6" x 5'10" (1.99 x 1.79 m)
Bathroom:
5'4" x 8'4" (1.65 x 2.55 m)
Arrange Viewing
County Durham Branch
Property Calculators
Mortgage
Stamp Duty
Register for Property Alerts
We tailor every marketing campaign to a customer’s requirements and we have access to quality marketing tools such as professional photography, video walk-throughs, drone video footage, distinctive floorplans which brings a property to life, right off of the screen.



