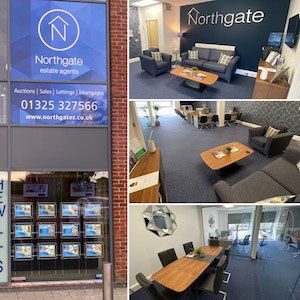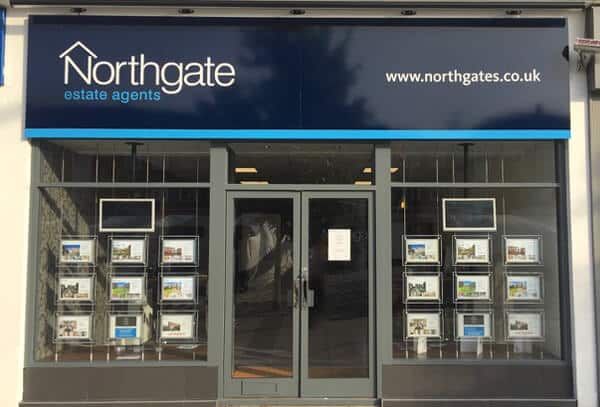Eden Grove, Middridge, Newton Aycliffe, Newton Aycliffe, DL5 7JG
Offers In Excess Of £294,000Freehold
Offers In Excess Of £294,000
Eden Grove, Middridge, Newton Aycliffe, Newton Aycliffe, DL5 7JG
Key Information
Key Features
Description
Nestled in the heart of the sought-after village of Middridge, this impressive family home offers the perfect blend of comfort and style. Boasting four generously sized bedrooms, this detached property welcomes you with a spacious entrance hall that leads to a cosy living room/dining room, ideal for hosting gatherings with loved ones. The double sliding doors open up to reveal a modern breakfast kitchen fitted with integrated appliances, creating a seamless flow for entertaining. Convenience is key with a ground floor W.C. and a first-floor family bathroom featuring a luxurious four-piece suite.
Step outside and discover the captivating outdoor space this home has to offer. A double block paved driveway greets you at the front, providing ample parking for multiple vehicles. As you make your way to the rear of the property, you'll find an enclosed landscaped garden that exudes tranquillity. A delightful pond adds a touch of serenity, while the patio areas and decking offer the perfect spots for al fresco dining or soaking up the sun. Whether you're enjoying a quiet morning coffee or hosting a summer barbeque, the outdoor space of this property is sure to impress and provide endless opportunities for relaxation and enjoyment. Don't miss your chance to call this stunning property your new home.
Ground Floor
Living / Dining Room:
10'11" x 22'4" (3.34 m x 6.82 m)
Breakfast Kitchen:
17'11" x 8'10" (5.48 m x 2.71 m)
WC:
5'3" x 2'9" (1.61 m x 0.85 m)
Hallway:
6'0" x 13'2" (1.83 m x 4.02 m)
Garage:
8'6" x 15'2" (2.61 m x 4.63 m)
First Floor
Landing:
6'1" x 11'6" (1.86 m x 3.53 m)
Bedroom One:
13'10" x 11'7" (4.23 m x 3.54 m)
Bedroom Two:
10'7" x 10'6" (3.24 m x 3.20 m)
Bedroom Three:
8'7" x 11'5" (2.62 m x 3.50 m)
Bedroom Four:
8'8" x 10'6" (2.64 m x 3.20 m)
Bathroom:
6'6" x 7'1" (1.98 m x 2.17 m)
Arrange Viewing
County Durham Branch
Property Calculators
Mortgage
Stamp Duty
Register for Property Alerts
We tailor every marketing campaign to a customer’s requirements and we have access to quality marketing tools such as professional photography, video walk-throughs, drone video footage, distinctive floorplans which brings a property to life, right off of the screen.



