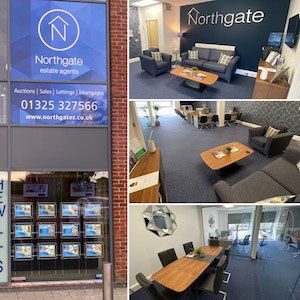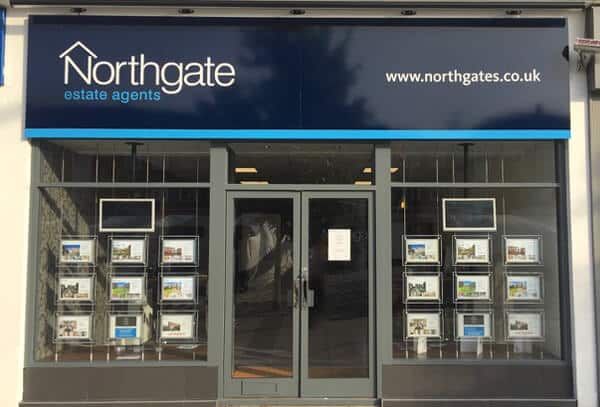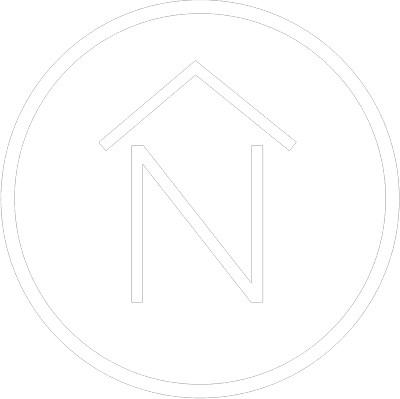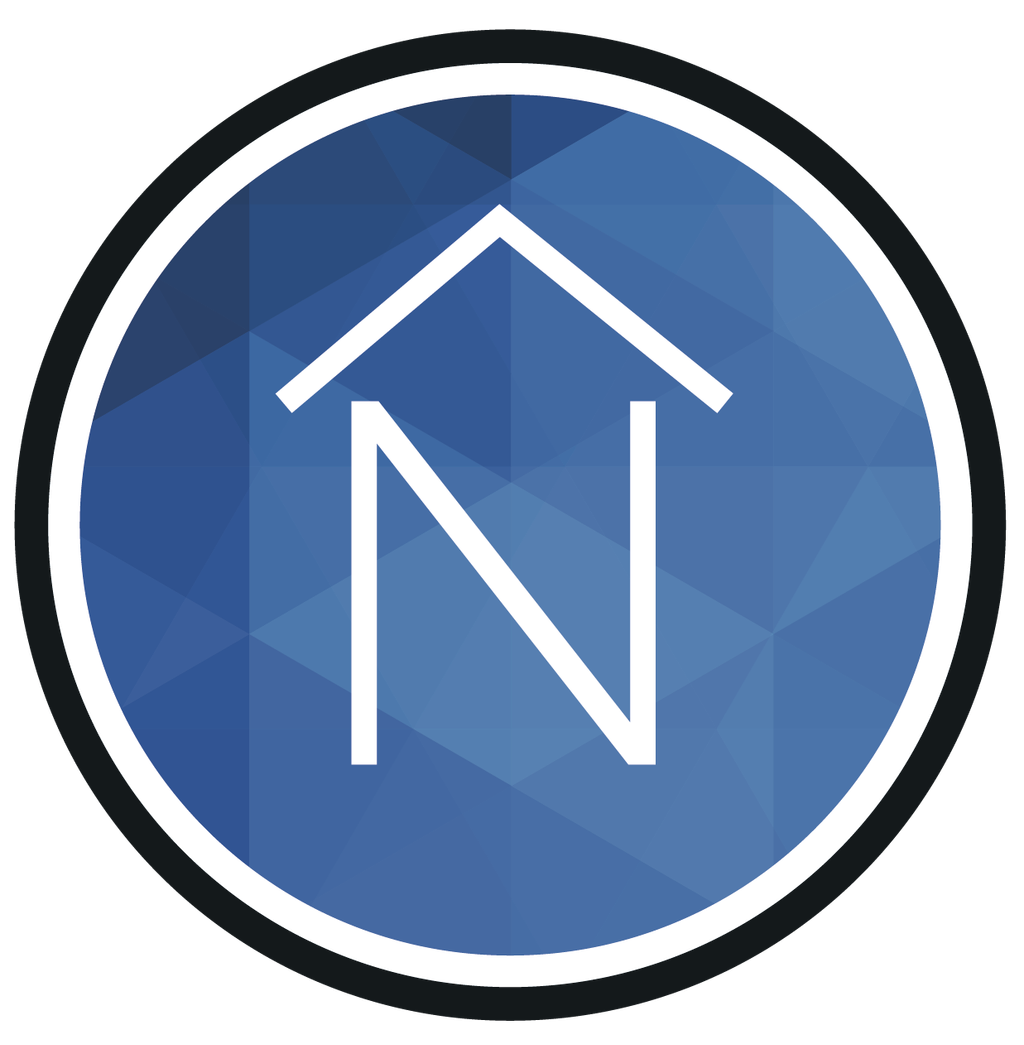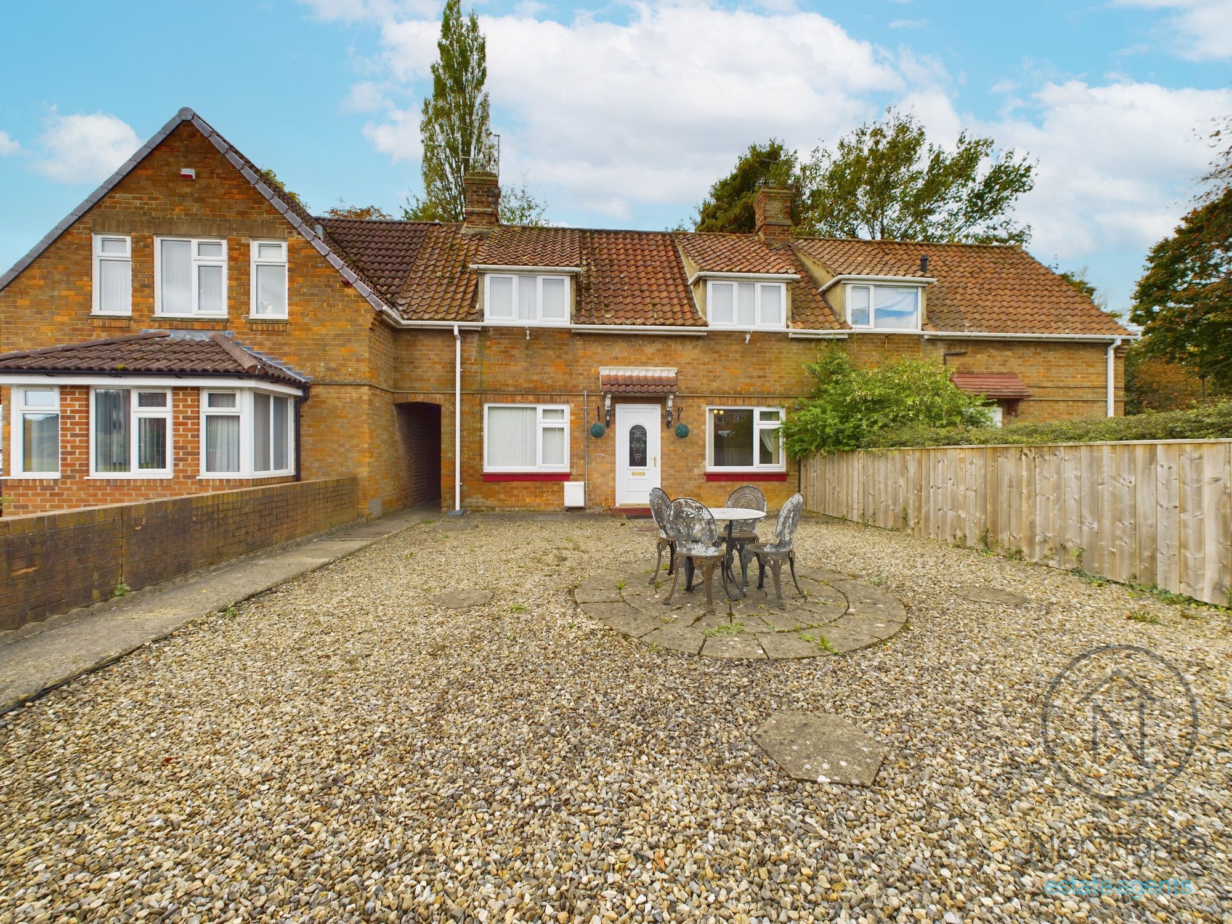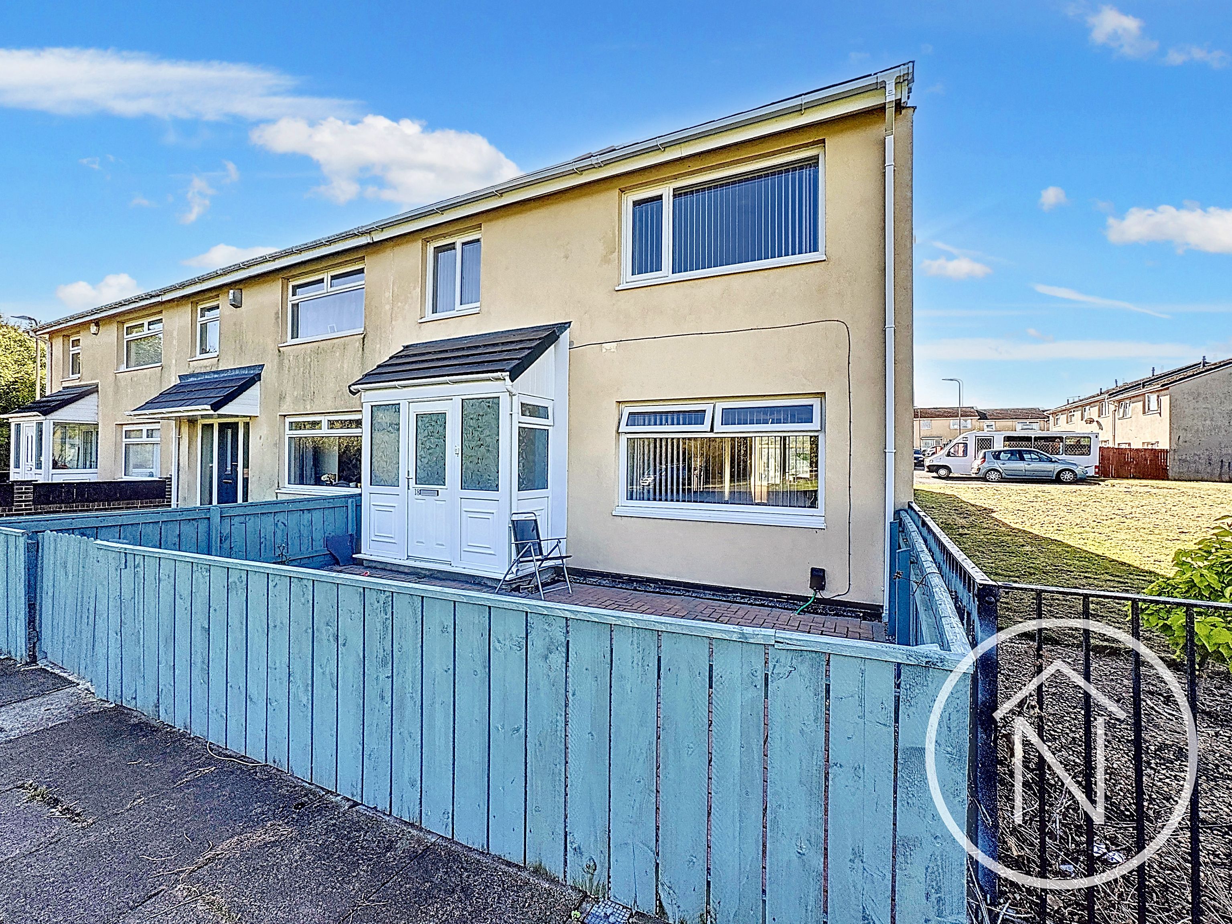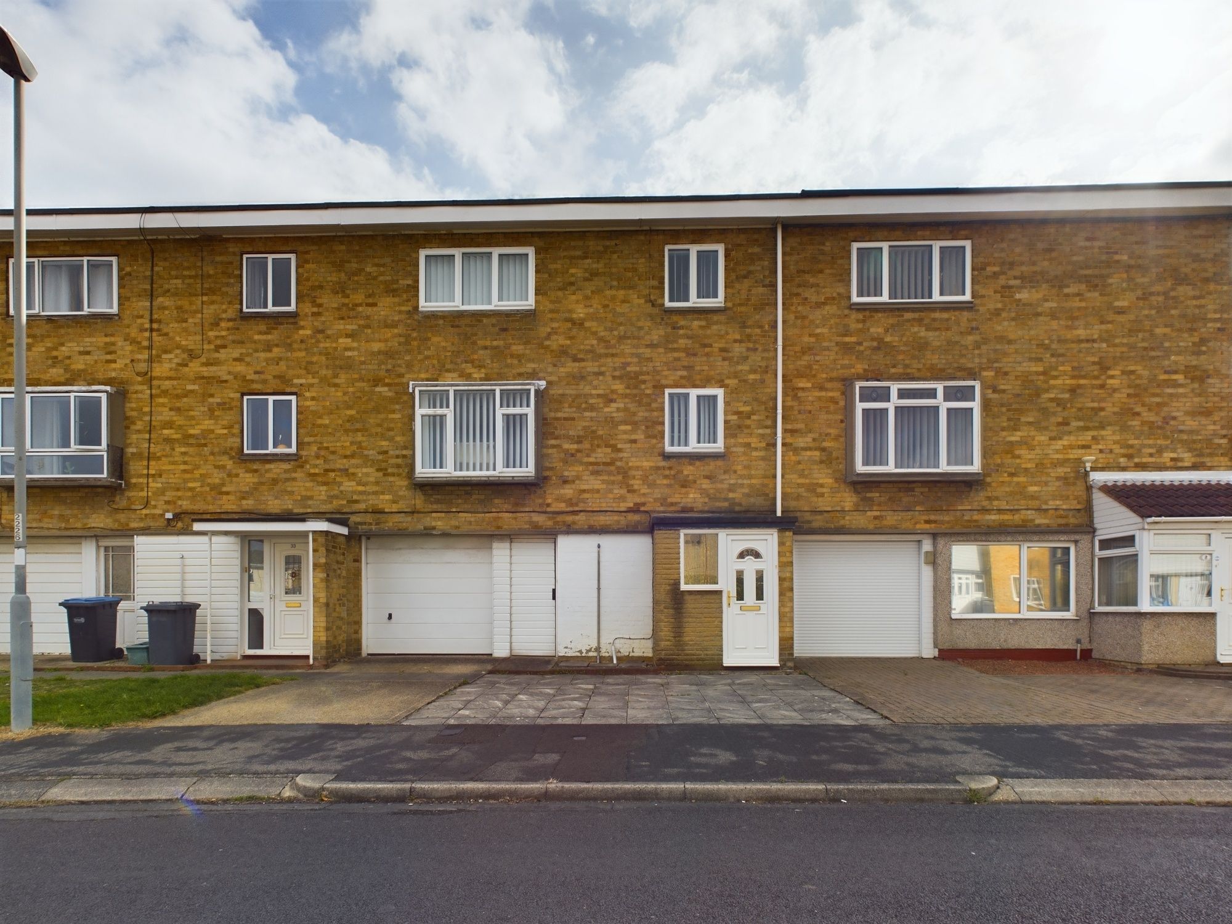Kendrew Close, Newton Aycliffe, Newton Aycliffe, DL5 4JB
Offers In Excess Of £110,000Freehold
Offers In Excess Of £110,000
Kendrew Close, Newton Aycliffe, Newton Aycliffe, DL5 4JB
Key Information
Key Features
Description
Offers Invited Between £110,000 to £120,000 - Nestled in a sought-after residential area, this charming semi-detached property presents a prime opportunity for those looking to add their own touch of style. Ideally located for schools, shops, and amenities, the property offers convenience and a great community environment.
The interior of the home features a practical layout with an entrance porch leading to a hallway with stairs to the first floor and a stair lift. The ground floor boasts a generously sized lounge with an electric feature fire, seamlessly flowing into the dining room through an open-plan design, where patio doors offer a seamless connection to the rear garden. The kitchen is well-equipped with a range of base and eye-level units providing ample storage space and convenient worktops. A rear hallway, leading to the WC and utility/storage room.
Heading to the first floor, the landing leads to three comfortable bedrooms that offer ample space for rest and relaxation. The property also features a modern wet room, designed with convenience in mind, equipped with a walk-in shower area, washbasin, and W.C.
Externally, this property truly shines, boasting gardens that envelop the front, side, and rear of the property. Patio areas offer the perfect spot for outdoor dining, while the well-maintained lawn areas provide a tranquil setting. Although the property requires some upgrading and refurbishment, it presents boundless potential for those seeking to transform it into their dream home.
For further details are an appointment to view, contact Claire Hutchinson property consultantFor further details are an appointment to view, contact Claire Hutchinson property consultant 01325 728333
Porch
5'7" x 9'5" (1.70m x 2.75m)
Hallway:
5'7" x 10'7" (1.70m x 3.23m)
Living Room:
17'1" x 10'9" (5.22m x 3.28m)
Dining Room:
9'10" x 10'6" (3.0m x 3.16m)
Kitchen:
9'9" x 5'2" (2.92m x 1.58m)
Rear Hallway:
3'0" x 3'10" (0.91m x 1.18m)
WC:
2'9" x 7'10" (0.85m x 2.38m)
Utility/Storage Room:
5'9" x 10'2" (1.75m x 3.11m)
First Floor:
Bedroom One:
11'1" x 10'9" (3.37m x 3.28m)
Bedroom Two:
10'8" x 10'9" (3.26m x 3.28m)
Bedroom Three:
7'6" x 11'2" (2.28m x 3.40m)
Wet Room:
7'2" x 4'11" (2.18m x 1.50m)
Arrange Viewing
County Durham Branch
Property Calculators
Mortgage
Stamp Duty
View Similar Properties
Register for Property Alerts
We tailor every marketing campaign to a customer’s requirements and we have access to quality marketing tools such as professional photography, video walk-throughs, drone video footage, distinctive floorplans which brings a property to life, right off of the screen.
