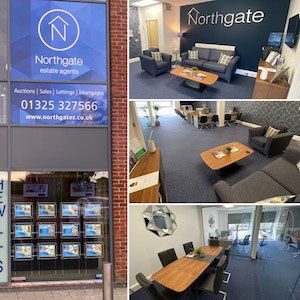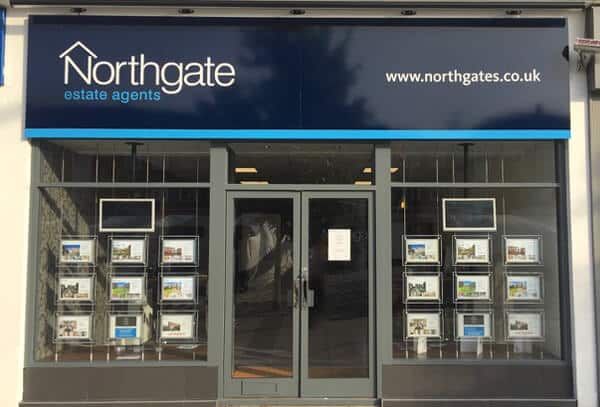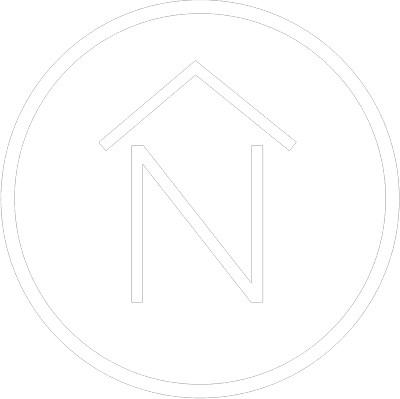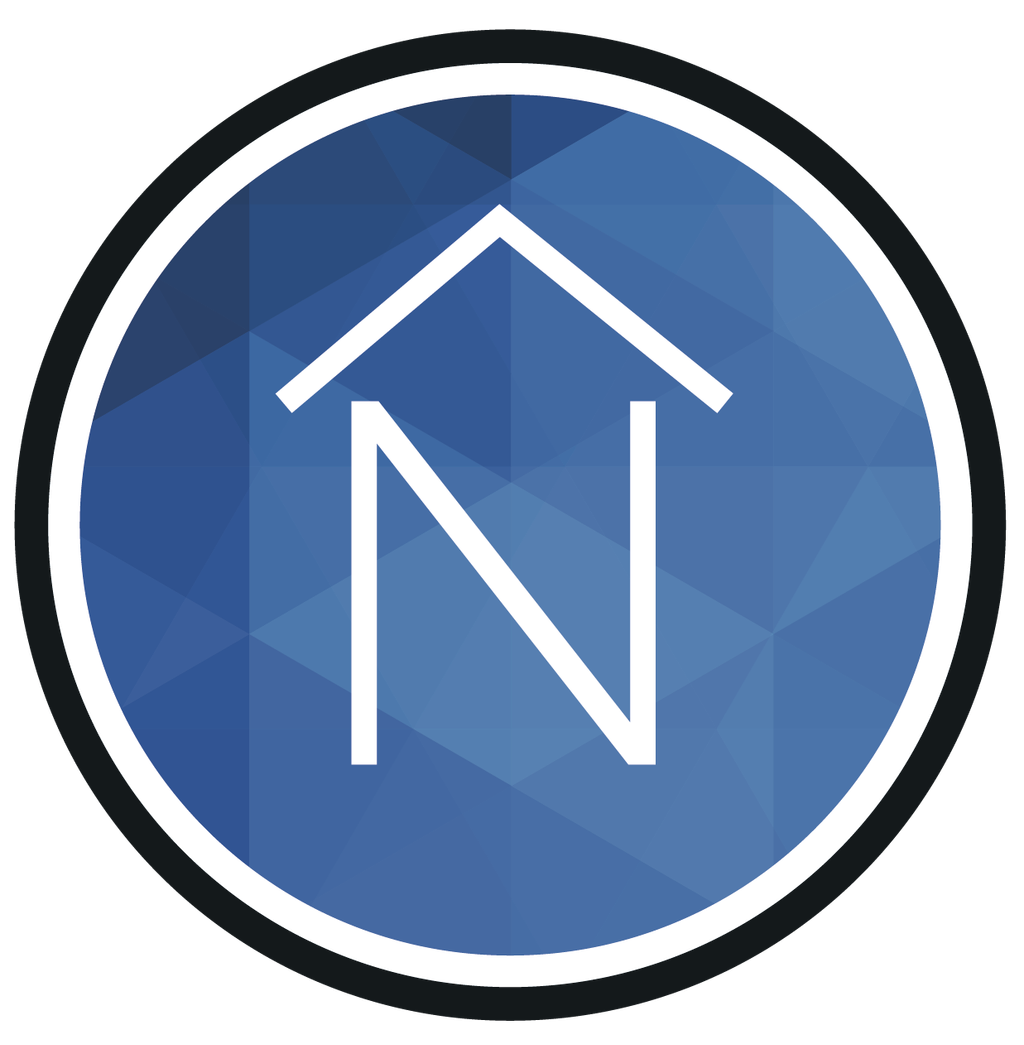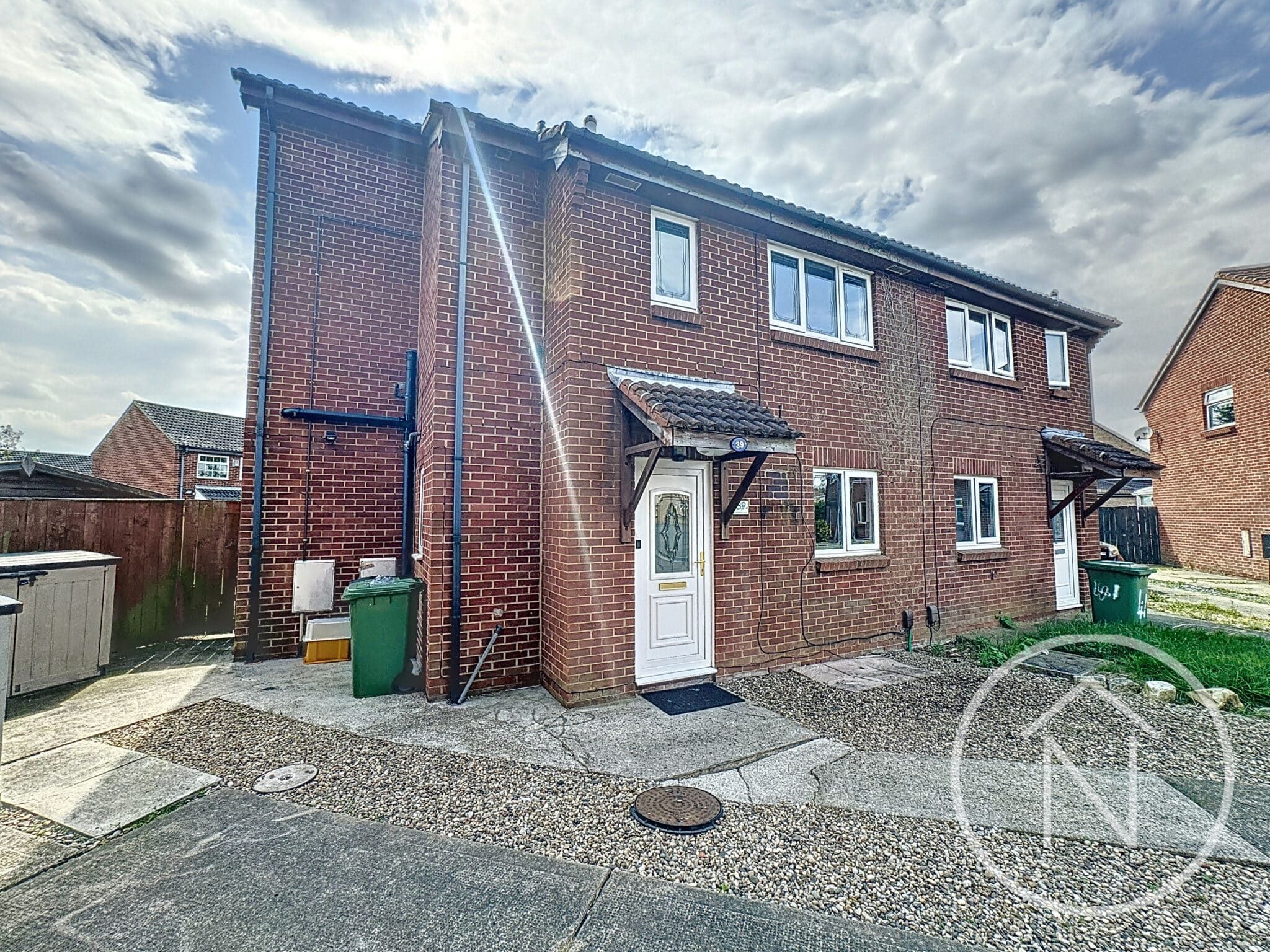Raby Drive, Newton Aycliffe, Newton Aycliffe, DL5 4SR
Offers In Excess Of £165,000Freehold
Offers In Excess Of £165,000
Raby Drive, Newton Aycliffe, Newton Aycliffe, DL5 4SR
Key Information
Key Features
Description
Located in the desirable area of Woodham in Newton Aycliffe, this four-bedroom semi-detached home offers ample space and comfort for a growing family. The property features an extension that enhances the living area, providing a modern living experience.
The entrance hall leads to a bright lounge with a bay window and a fireplace, creating a cosy atmosphere. The breakfast kitchen is well-equipped with a range of units, offering plenty of storage. The dining room is ideal for family meals and entertaining guests. The ground floor also includes a convenient WC and utility room.
The first floor landing leads to four spacious bedrooms. The recently modernised immaculate bathroom includes a bath, vanity wash hand basin, separate shower cubicle, and low-level WC. A recessed shelf with built-in LED lighting adds a stylish touch.
Externally rear gardens are mainly laid to lawn, providing a peaceful outdoor space. A decking area is perfect for outdoor dining and relaxation. The driveway at the front offers off-road parking with 1 Electric vehicle charging point.
This property is conveniently located near local amenities, schools, and transport links, making it an ideal choice for families. With its spacious interior and modern features, this semi-detached home is a must-see.
For further details or an appointment to view contact Claire Hutchinson property consultant 01325 728332
Hallway:
14'0" x 4'0" (4.37 x 1.21 m)
Living Room:
16'0" x 11'4" (4.73 x 3.47 m)
Breakfast Kitchen:
9'0" x 15'0" (2.82 x 4.57 m)
Dining Room:
8'0" x 13'1" (2.55 x 3.99 m)
Utility Room:
8'0" x 6'4" (2.53 x 1.96 m)
WC:
8'0" x 3'0" (2.32 x 0.90 m)
Landing:
15'0" x 3'2" (4.53 x 0.97 m)
Bedroom One:
12'0" x 8'4" (3.68 x 2.57 m)
Bedroom Two:
11'0" x 8'6" (3.43 x 2.59 m)
Bedroom Three:
8'0" x 13'4" (2.58 x 4.07 m)
Bedroom Four:
8'0" x 5'10" (2.34 x 1.80 m)
Bathroom:
8'0" x 9'4" (2.52 x 2.86 m)
Arrange Viewing
County Durham Branch
Property Calculators
Mortgage
Stamp Duty
View Similar Properties
Register for Property Alerts
We tailor every marketing campaign to a customer’s requirements and we have access to quality marketing tools such as professional photography, video walk-throughs, drone video footage, distinctive floorplans which brings a property to life, right off of the screen.
