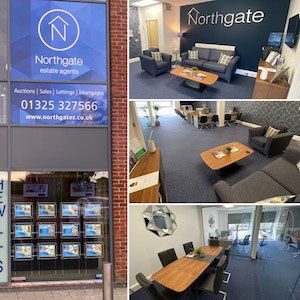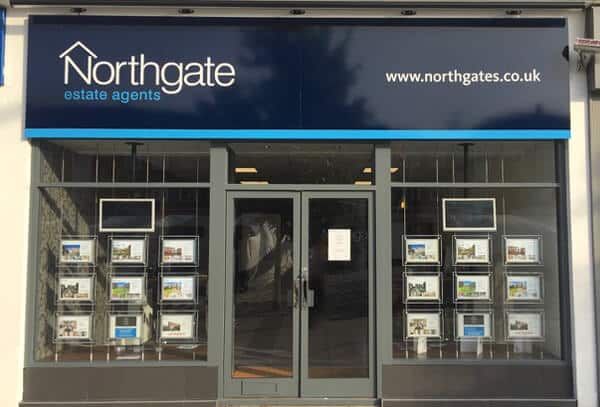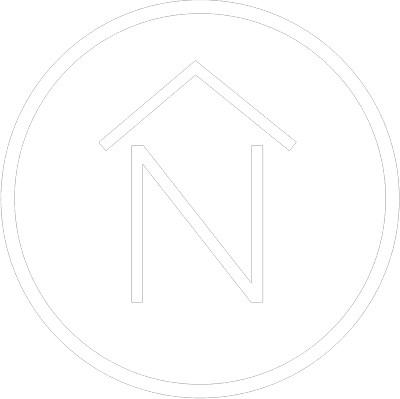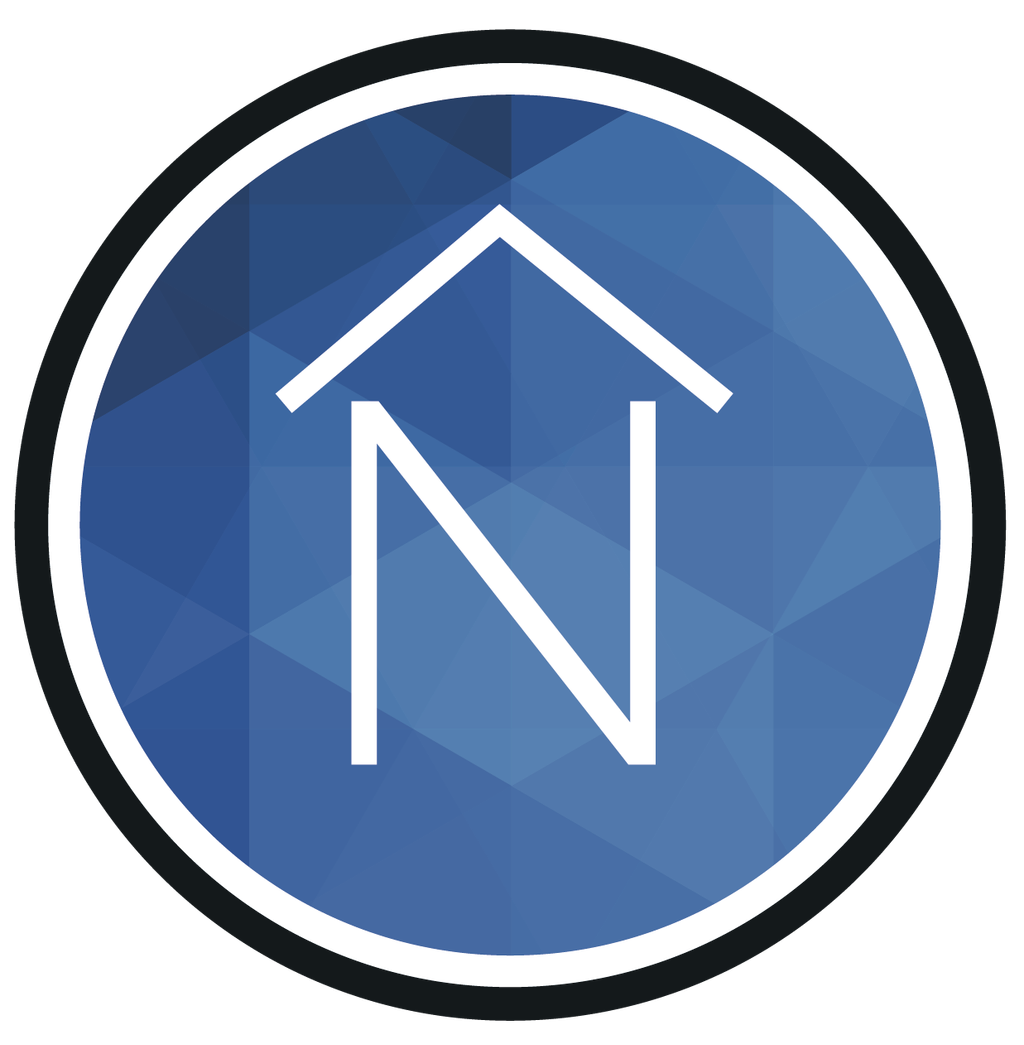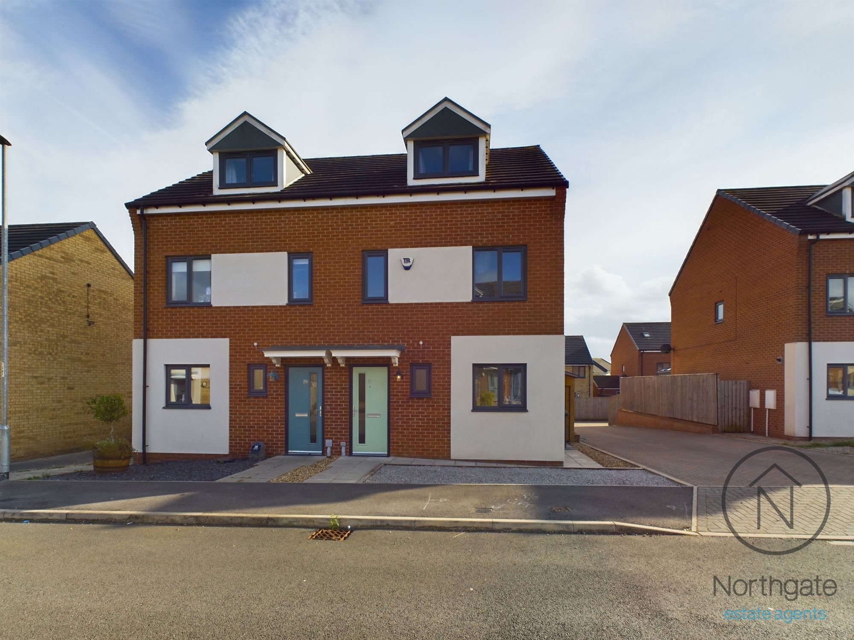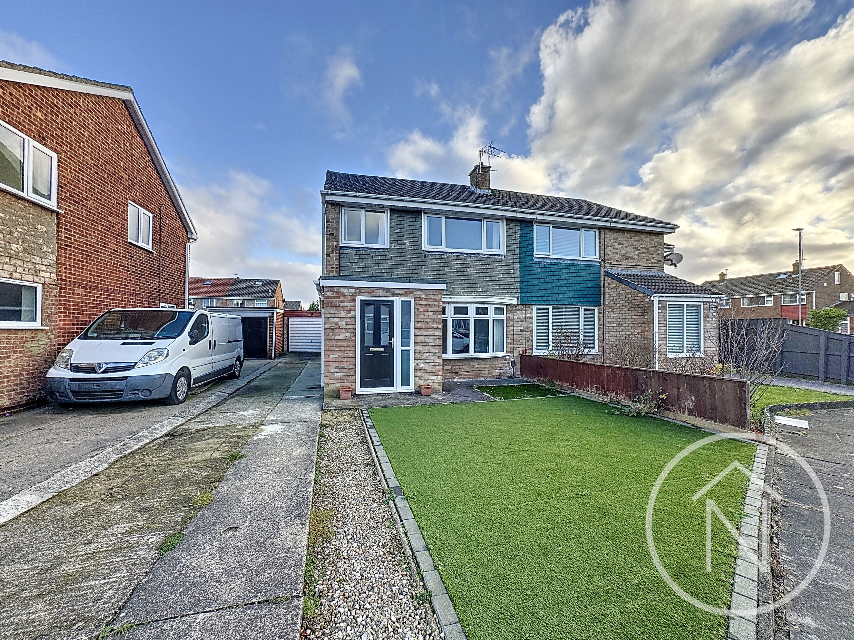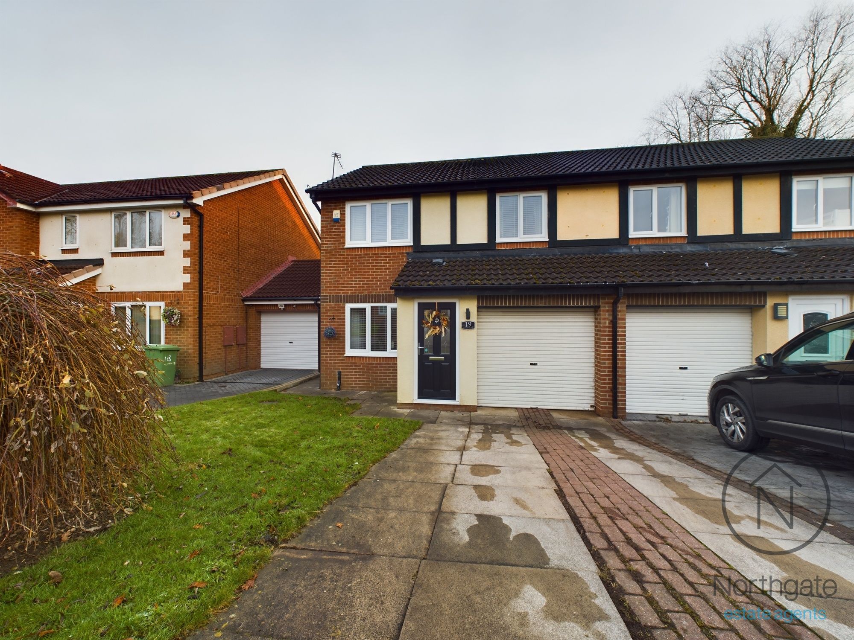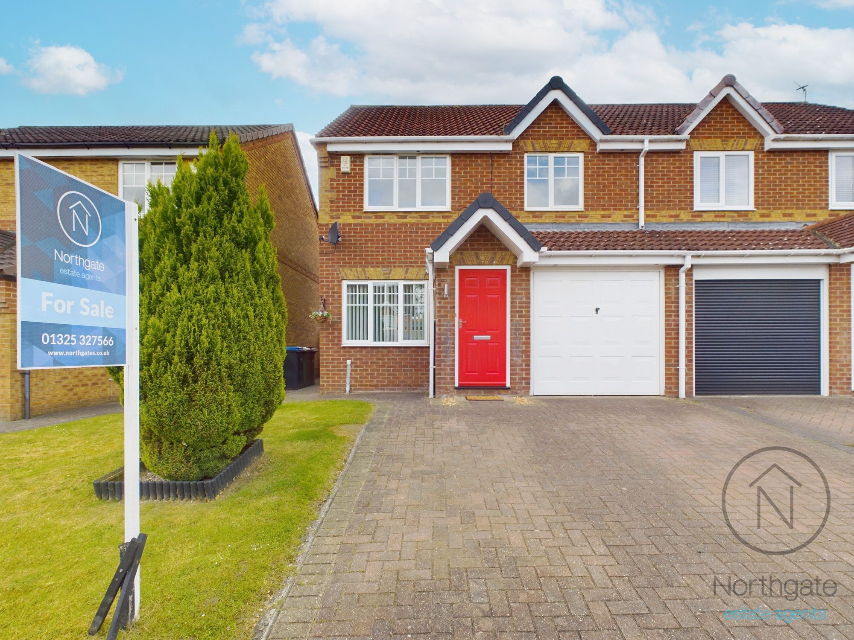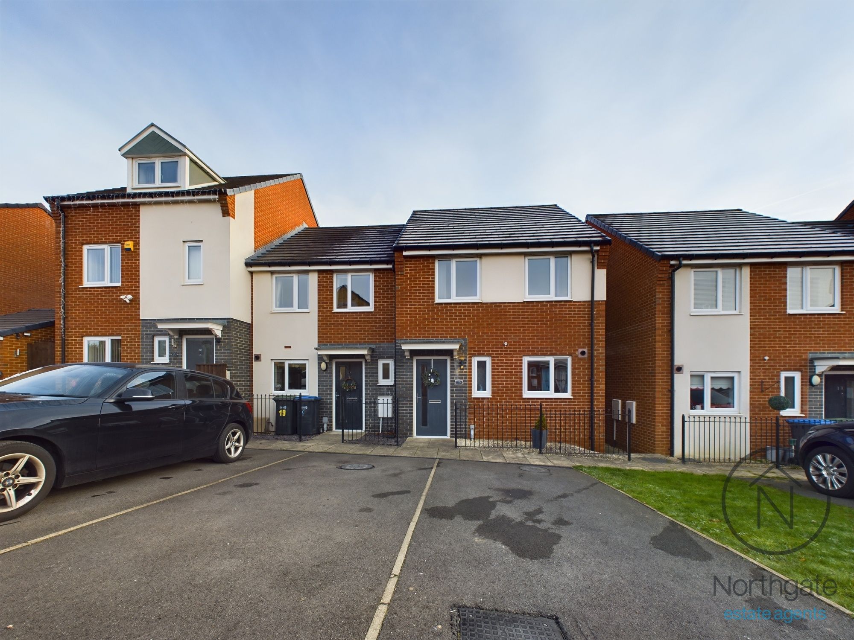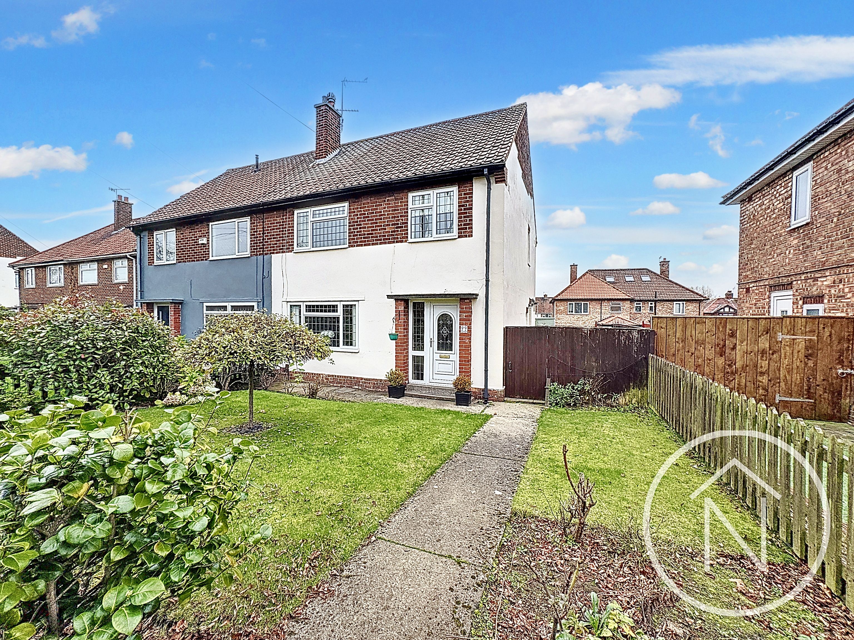Temple Way, Newton Aycliffe, Newton Aycliffe, DL5 7QH
Guide Price £153,000Freehold
Guide Price £153,000
Temple Way, Newton Aycliffe, Newton Aycliffe, DL5 7QH
Key Information
Key Features
Description
STARTING BID £153,000 For sale via the modern method of auction, now available for live bidding! All bids to be submitted via IAMSOLD by 1pm December 13th.
https://www.iamsold.co.uk/property/3a10e75b10e249d4b0045118ac79867e/?search_id=6ae0070332944a8c9dc6fa7172bb0ae4
Nestled in the highly sought-after Cobblers Hall/Bluebell area of Newton Aycliffe, this beautifully presented property offers the perfect blend of modern living and comfort, making it an ideal family home.
Key Features:
Welcoming Entrance Hall: Step into a bright and inviting entrance hall that sets the tone for this delightful home.
Spacious Lounge: Relax in the cozy lounge featuring a stylish gas fire, seamlessly flowing into the dining room for an open-plan living experience.
Elegant Dining Room: Perfect for entertaining, the dining room opens directly onto the south-facing garden through charming French doors, bringing the outdoors in.
Contemporary Kitchen: A modern kitchen equipped with high-quality integrated appliances, including a Neff hob with extractor, Smeg electric oven, Neff microwave, and fridge. The kitchen is complemented by a barn-style side access door and a convenient under-stair storage cupboard.
First Floor:
Two Generous Double Bedrooms: Both bedrooms feature built-in wardrobes, offering ample storage while maintaining a spacious feel.
Additional Single Bedroom: Versatile and perfect for a child's room, guest room, or home office.
Stylish Newly Fitted Shower Room: Enjoy the luxury of a newly updated shower room, complete with a vanity wash hand basin, corner shower cubicle, and WC.
External Features:
Sun-Drenched South-Facing Garden: The rear garden is a tranquil haven, featuring a well-kept lawn and patio area, ideal for alfresco dining or simply enjoying the outdoors.
Charming Front Garden: Beautifully landscaped with a variety of shrubs and trees, providing an attractive approach to the home.
Private Block-Paved Driveway: Offers convenient off-road parking, leading to a single garage that provides additional storage or parking space.
This stunning property, with its modern amenities and excellent location, presents a fantastic opportunity for those seeking a comfortable and stylish home in Newton Aycliffe. Viewing is highly recommended to truly appreciate all that this home has to offer.
This property is for sale by the Modern Method of Auction, meaning the buyer and seller are to Complete within 56 days (the "Reservation Period"). Interested parties personal data will be shared with the Auctioneer (iamsold).
If considering buying with a mortgage, inspect and consider the property carefully with your lender before bidding.
A Buyer Information Pack is provided. The winning bidder will pay £349.00 including VAT for this pack which you must view before bidding.
The buyer signs a Reservation Agreement and makes payment of a non-refundable Reservation Fee of 4.50% of the purchase price including VAT, subject to a minimum of £6,600.00 including VAT. This is paid to reserve the property to the buyer during the Reservation Period and is paid in addition to the purchase price. This is considered within calculations for Stamp Duty Land Tax.
Hallway
5'7 x 4'10 (1.72 x 1.48m)
Lounge
13'6 x 12'1 (4.12 x 3.69m)
Dining Room
9'7 x 7'3 (2.93 x 2.23m)
Kitchen
9'8 x 7'8 (2.95 x 2.34m)
Landing
8'9 x 5'9 (2.69 x 1.76m)
Bedroom 1
13'1 x 9'5 (4.01 x 2.95m)
Bedroom 2
10'0 x 9'6 (3.07 x 2.90m)
Bedroom 3
8'10 x 5'10 (2.70 x 1.80m)
Bathroom
5'5 x 5'7 (1.66 x 1.72m)
Arrange Viewing
County Durham Branch
Property Calculators
Mortgage
Stamp Duty
View Similar Properties
Register for Property Alerts
We tailor every marketing campaign to a customer’s requirements and we have access to quality marketing tools such as professional photography, video walk-throughs, drone video footage, distinctive floorplans which brings a property to life, right off of the screen.
